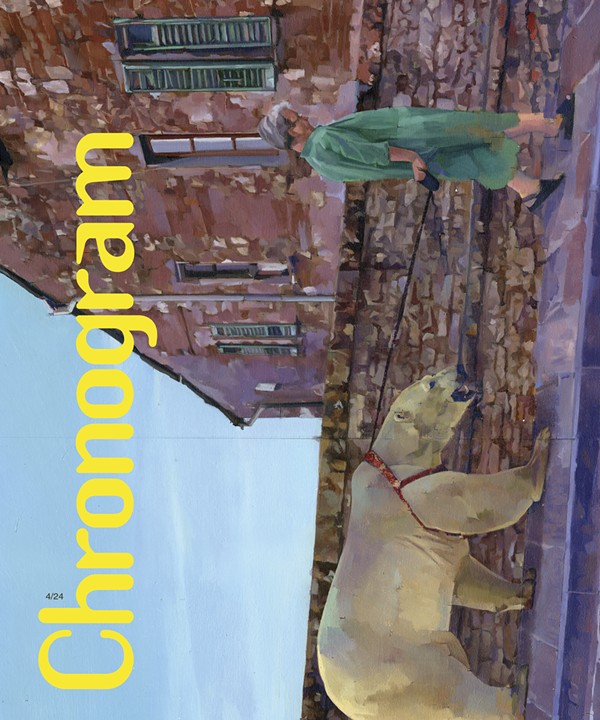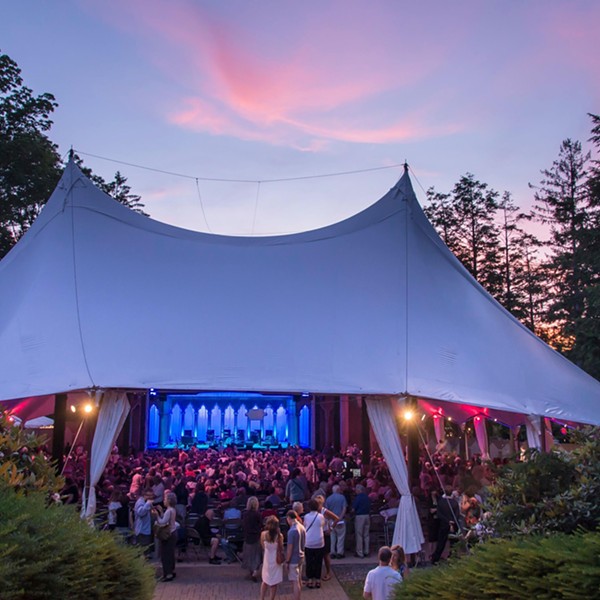
Heavily involved in theater for decades, John Sowle and Steven Patterson found it only natural to build a dramatic home. Since they are lovers of all things neat and weird, their house blends the beauty of an old-fashioned cabin in the woods with the creativity of an artist. From the natural wood and hand-made furniture to the theater lights, masks, and decorations from performances that adorn the rooms, Sowle and Patterson have created a singular set on which to perform their own lives.
"Our tastes are offbeat. We love stuff that is vibrant and has passion and life to it," says Patterson. "We love stuff that really comes from the gut." And it shows. Much of their artwork came from Creativity Explored, an organization in San Francisco that enables mentally disabled adults to express themselves through art by working with local artists.
To start, the Catskill home is an 1,800-square-foot hexagonal pole structure that they dubbed the "Tree House." The entire house is raised up by 18 poles made from trees originally on the property, which allows for picturesque views of the Catskill Mountains from the elevated platform. The house's design is based on a recurring dream Sowle had as a child. In the dream, he lived in a hexagonal house in a forest that had a gathering area with six arms extending outward.
The front door arguably is the most dramatic element of the house. Sowle and Patterson bought it online from India for $600, which sounds like a steal for an ornate, hand-carved wooden door—until you factor in the $1,200 in shipping costs. Though the wood for the door came from India, much of the wood used in the home came from trees cut down on the property. In fact, Sowle cut all of the interior trim and made much of the furniture from those trees—a skill he learned by working with his grandfather in Kansas and perfected as a set designer.
Sowle can describe the exact type of wood used on many of the features in the house. For example, he built the railings and front steps on the wrap-around porch from cedar, cut all the trim from maple, and used oak to build the bookcase, which is angled to blend with the slanted ceiling. Sowle cut the trim, particularly around the windows and doors, to highlight the knots and other imperfections in the wood. The wood used on the trim is flawed and asymmetrical, just the way he likes it. "When you mill your own wood, you can leave in lots of weirdness," he says.
The house has no hallways and the layout is a circle, with the kitchen serving as the focal point. The front door leads to the burnt-orange-painted living room with a gold textured ceiling and a bamboo floor, laid by Sowle. This takes you to Sowle's office area with the bookcase and a spiral staircase, which leads to what they call the "Tree House Room."
The Tree House Room is directly above the kitchen, perched top and center on the home. It's bright and airy—and hexagonal of course. The room is painted a light yellow and there are windows all around, so visitors truly feel like they are in the trees. Sowle and Patterson use it as a guest room and meditation room.
Back on the main level of the home, the bathroom sits between the office and bedroom. "Because the bathroom is the only rectangle room in the whole house, I put hexagon tiles on the floor," says Sowle, always a proponent of juxtaposition. The ceiling is detailed with wood slats made from trees cut down on the property. Finally, the bedroom brings the hexagonal house full circle. Attracted to oddities, Sowle and Patterson don't have a dog or a cat. Instead, their bedroom also is home to their pet hedgehog, Hugo.
Because the house was built on poles, Sowle and Patterson have plenty of storage underneath. They heat the home with a wood-burning boiler, in which wood heats water that is dispersed throughout the house. The house stays cool in the summer because it's shaded by the woods, so Sowle and Patterson only turn on the air-conditioning a few times per year. In addition, the house is laid out like a compass, with the front door facing true north.
Patterson and Sowle wanted the house to blend with the woods and take advantage of the property's natural elements, so the house incorporates lots of windows to allow for as much natural light as possible—a key element for Sowle, who's a professional lighting designer. In fact, the whole house is clad with natural wood. Since it was built seven years ago, the exterior has started to turn gray—but that's okay with Sowle and Patterson. "We wanted it to look rustic and like part of the environment," Sowle says. But inside, the house blends the rustic with the eclectic. "The house is an archeological dig through shows we've done," says Patterson. Patterson is a professional actor and Sowle directs shows and designs sets, so much of their decorations, such as pictures, furniture, and "tchotchkies" (as Patterson calls them), are props from past shows.























