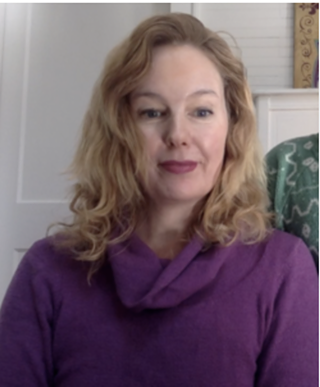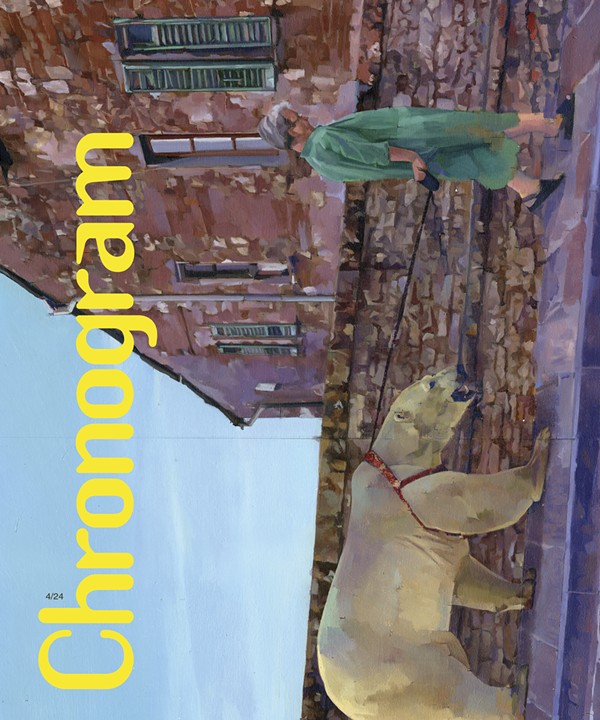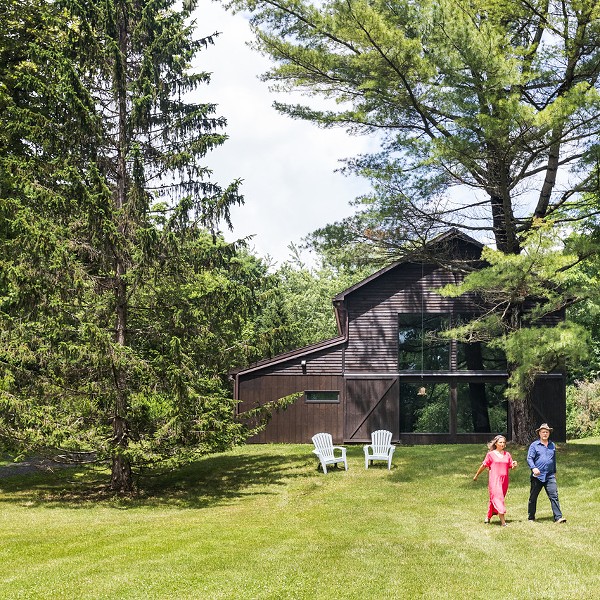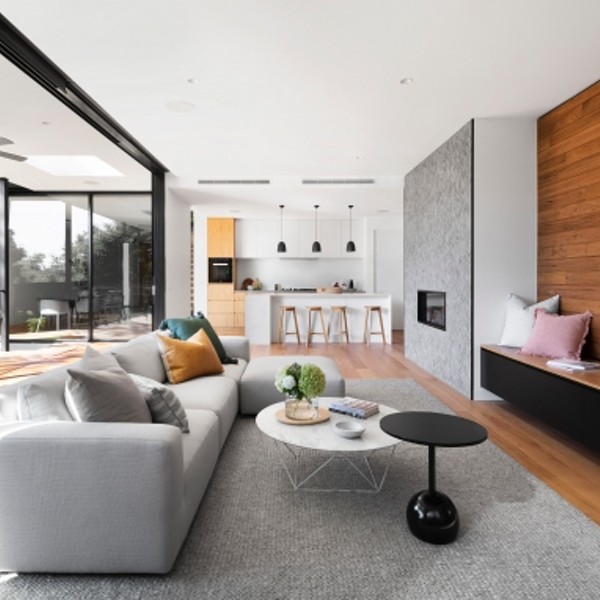The Hudson Valley beckoned. "It seemed like a balance between incredible nature and people we love," Diamond explains. When they found their 3000-square-foot home, they took to its setting and ethos right away. The three bedrooms and four baths were just the right amount of interior space for their growing family. Built in 2007 from Upstate-sourced spruce and pine as well as stones harvested from the property, the home achieved a New York State LEED rating for energy efficiency. Once a sleepaway camp, the four acres still included three of the original cabins—re-roofed, wired for electricity, and fringed with the original hydrangea bushes—all of it connected to the Hudson Highlands forever wild woods. They loved the property's history, the home's open space plan, and its connection to the surrounding natural world. They decided to take the leap and moved into the house in July.
People in Glass Houses
Entered through a glass door winged with floor-to-ceiling windows, a minimalist mudroom leads up into the foyer and the spacious, airy first floor. The double-height, lofted main room features a gracefully arched, barrel-vaulted ceiling and exposed wooden rafters. A mix of vertical, horizontal, and tilted rectangular windows comprise the room's three walls and extend all the way to the ceiling, filling the space with light and offering abundant, unobstructed views of the surrounding woods. The couple stripped away grey paint to uncover pine wood floorboards that stretch throughout the house. In the east, a sunny kitchen has wood-like linoleum countertops and a large butcher block island; in the west an open dining area mixes a table and chairs passed down from both sides of the family. A downstairs guest bedroom, complete with skylights and a modern gas stove, doubles as office space.
Upstairs, the two bedrooms have vaulted ceilings and expansive south-facing windows. Accessed through a landing open to the main room below, the master bedroom features slanted rectangular windows and an additional gas fireplace. High-set interior windows between both bedrooms and the landing, as well as multiple angled windows along the home's roofline, illuminate the entire interior structure. The four full bathrooms compliment the home's natural design. All are lined with travertine stone tiles in variegated earth tones and one bathroom features a Japanese-style deep soaking tub and a ceiling of Plexiglas.

Honoring the Stones
Downstairs, the main room is minimally decorated with a couch and little else. This minimalist design is intentional. "We dance every day," explains Diamond, "or we're in here making art." The dominant feature of the room is the hearth, situated in the north and decorated with the family's collection of rare stones and crystals. It's a reminder to remain grounded, not only in the surrounding earth, but in the values and lessons they've built their lives upon."For me the Listings Project is an art piece," Diamond explains. "I never make a decision without the community in mind." Staying true to this original intent, Diamond now has five employees—all of them artists like herself, with alternative creative careers—and still encourages listers to include "real" pictures with posts: Unmade beds, piles of cat food, and messy, or ultra-clean, kitchens are all welcomed. "It's a way to see the aliveness of the people in it," Diamond explains. Through word of mouth and without advertising, the weekly listings are now read in 70 countries by over 200,000 people and have expanded beyond the original base of artists and healers to include other professionals copacetic with the mission. With a local list of 5,000 and growing, Diamond hopes to expand further to address the unique needs of Hudson Valley residents.

Diamond credits her success to her attention to detail as gatekeeper of the site, vetting every new postings and keeping the list current, as well as the strong community ties the Listings Project encourages. Shared households and workspaces are not the only creative arrangements the site has inspired. Along the way members have formed bands and fallen in love. "There was even a story of long-lost family members reconnecting," says Diamond.
It's not such a surprise. "We never let go of the community aspect," she explains. "I started with my friends and still have that same vision—everyone will always be taken care of, that's what's important."


















