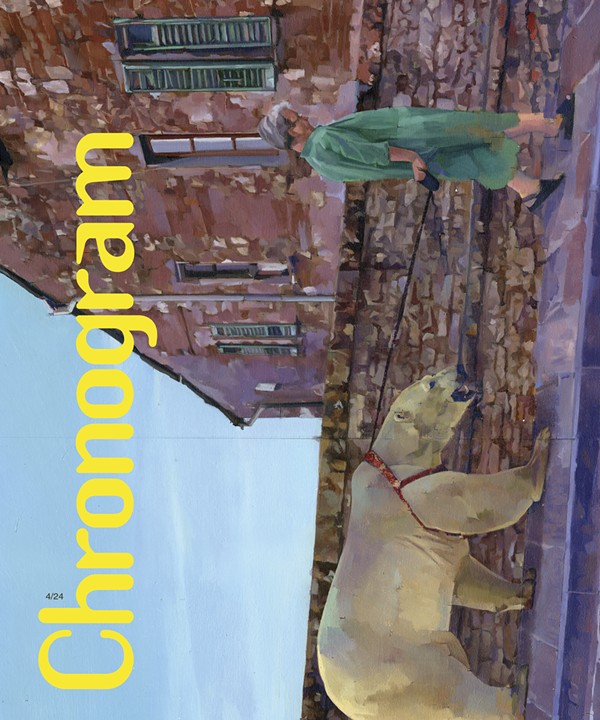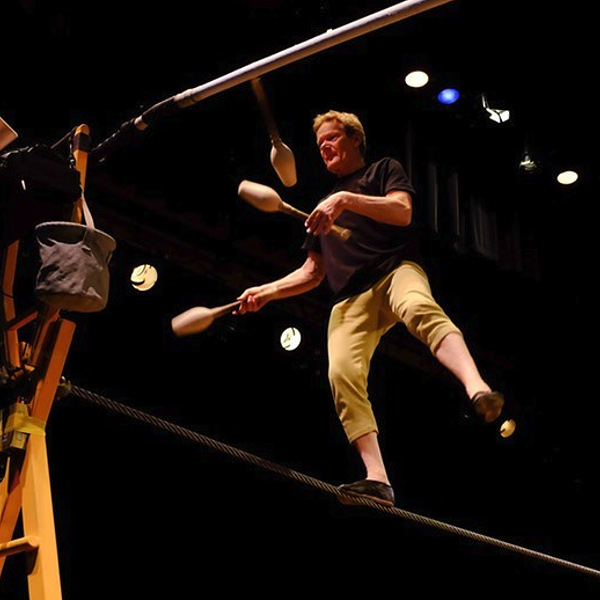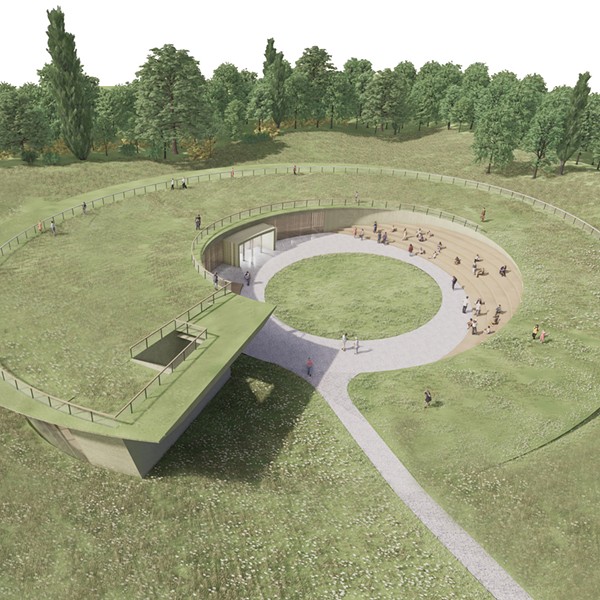North River Architecture & Planning’s principal architect, Stephanie Bassler, and senior designer Peter Reynolds, were not the only edifice experts interviewed to create an eco-friendly two-story “cabin” and “studio-slash-guest cottage” on 20 mountainous acres near Woodstock.
But the client—a single mother with an art background who requests anonymity—hit it off with Reynolds, the Harvard-educated de facto salesman for the Stone Ridge-based firm, because they shared “a connection about the restoration of the land,” says Bassler, who previously worked in New York.
Although Reynolds and the client move in the same social circles, they’d never actually met.
“I don’t care for conventional spaces,” says the European-born client. “And I wanted the house to feel like part of the forest, without a yard, and use pine sourced right off the site. Also, I’m a cook, so the kitchen had to be the heart of the house.”
The tract had previously been “a hippie compound strewn with garbage” and there was “a bad house which had to be torn down.” A specialist was hired to plant indigenous flora to cure the damaged topography. “Our client has a real commitment to restoring this gorgeous piece of land’s dignity,” says Reynolds. “Fortunately, at least here, nature quickly heals herself.”
Building with Resale in Mind
The client’s brother bought the property as an investment. His only requirement of his sister was that she take charge of its environmental renewal, while also overseeing the building of a main house and a guest house for their mother.
Not one to put down roots, due to a peripatetic disposition, the siblings anticipated that the estate would be theirs to enjoy for about a decade, and then probably sold. “Even with resale in mind, we knew that with this client, we could explore fun alternatives,” says the architect.

Stephanie Bassler and Peter Reynolds of North River Architecture & Planning in front of the studio at the Woodstock area house they designed.
North River won the work in spring 2010 and initiated the collaborative design process that summer. “We use SketchUp for the conceptual stage,” says Bassler. “Few people seem to know about this free software from Google. We like it because it’s so experiential, in three dimensions, for the client.”
A dilemma about cutting down an old-growth oak tree was solved by making it the surreal focal point of the main house. Blanched of its bark, the oak stands today in nearly the same spot as it did when growing. It’s a joyful touch.
Since the residence was conceived of as an accretive family compound, there are presently several secondary projects that are ongoing. For example, a 27-foot 1975 Airstream trailer bought on Craig’s List will eventually connect to the main house. It’s envisioned to function as a teenager’s semiprivate realm.
But in testament to North River’s straightforward design, the major construction took just six months, finishing in early fall 2011. It cost about $250 per square foot. (The sum paid for the land was not disclosed.) The main house measures 1,844 square feet and the studio/guest cottage is about 360 square feet. There’s a bedroom and loft playroom on the second floor, plus a half bath; downstairs, there’s a hidden laundry room and a dramatic glass-tiled master bath. The kitchen area takes up half of the downstairs, opening into the living room, where the playful climbing rope suspended from Wthe ceiling betrays the presence of an athletic preteen. A two-story bookcase reflects the client’s serious intellect. The concrete floors downstairs were poured by Pete Lang of PJL Construction in Saugerties and finished by Jason Francis. The bluestone counter tops throughout the house were made by Tom Brady and Paolo Rebaudengo of Piedmont Stoneworks. Malden-based color consultant Joan Ffolliott advised on the interior paint tones. The windows are Marvin Wood Ultimate Casement and Picture windows, a midrange choice.
The Cook, Her Zen Treehouse, and Almost No Furniture
The new residence freshly interprets the archetypal cabin in the woods. The galvalume standing-seam metal roof, and corrugated metal cladding around the kitchen exterior, contrast texturally with vertical pine siding. There’s lots of glass. It’s wrapped by screened or open porches.
To date, the client has made just three major purchases to finish the interior—a six-burner stove, the mud room’s Yugoslavian midcentury modern bench, and an adjustable overhead light designed by Germany’s acclaimed Ingo Maurer. The bench came from a Brooklyn flea market.
Reflecting the client’s industrial-aesthetic frugality, for the moment, the Maurer fixture illuminates a makeshift kitchen island comprised of a reclaimed door resting on a pair of sawhorses. Further underscoring the utilitarian vibe, kitchen doors are treated with blackboard paint.
Her mother’s hand-me-down dining table, which adjusts to a height for diners seated on cushions instead of chairs, is the only really large piece of furniture in the house. Mother and child sleep on mattresses resting directly on the floor.
“I don’t really like furniture,” says the client.
The kitchen faces east, capturing the morning light. Late day sun drenches the west-facing living room. “The afternoon’s end is magic hour—the prettiest light streams into the bathroom and living area,” says the client.
“We think of this cabin as Japanese and Scandinavian modern,” says Reynolds. “It’s almost a toy house in its simplicity. We threw off the mandate of the grand foyer, and in a high-performance energy envelope, let light in on multiple sides.”
“I’ve always lived in big drafty houses, but I barely used a cord of wood this year,” exclaims the client. “It was a very different experience of winter, this first one here. And because there’s so much light, there’s no cabin fever.”
The “zen slices of view” from each window “keep the experience fresh,” says the designer, “because the outside never looks exactly the same, moment to moment.”
The Go-to Firm for “Hudson Valley Case Study” Structures
Bassler and Reynolds have worked together for about seven years. They met as fellow employees at another architectural practice. Three years ago, they co-founded North River. They’ve since emerged as the go-to firm for what some call the “Hudson Valley case study” structures, in that they run the next lap of bringing modernism to the masses. The actual Case Study House program, 1945 to 1966, was a pivotal event in American architectural history concentrated in the Los Angeles area. The program oversaw the design of 36 prototype residences that could be built quickly and with unconventional materials, showcasing the new thinking about “home” as conceived by genre legends Charles Eames, Eero Saarinen, and Richard Neutra, among others.
North River designed an addition to the Omega Institute’s Women’s Institute Offices which is the first commercial Certified Passive House in the US. That building, like the Woodstock cabin, is designed and engineered for maximum thermal efficiency. It uses about one-fifth of the energy required by a conventional structure of the same size.
Bassler, a mother of two who lives in a renovated 1780 Saugerties farmhouse, received her architecture degree from Houston’s acclaimed Rice University. She’s also a Certified Passive House Designer, a mark of fluency with emerging technologies and sustainable practices. Reynolds, a Maine native who resides in Stone Ridge, has designed scores of Hudson Valley homes in the past two decades, often built by Hank Starr, the general contractor for this project. “Peter has a gift for imagining the emotional life of every room in a building he designs,” says Bassler. “But it’s been a gift to work with a client whose own aesthetic meshed so tightly with our own.”
North River Architecture & Planning
Stone Ridge
(845) 687-6242
General Construction
Hank Starr Builders LLC
Mount Tremper
(845) 688-2450
Insulation
Quinn Carpentry
Saugerties
(845) 246-3838
Landscape Design
Thrive Landscape Design
Woodstock
(917) 853-3128
Stonemasonry
Piedmont Stoneworks
Kingston
(845) 338-4313
Structural Engineering for House/Studio
W. A. Scribner, PE
Woodstock
(845) 331-0433;
[email protected]
Structural Engineering for Porches
Peak Engineering
Stone Ridge
(845) 687-4500;
[email protected]
Energy-efficiency details
- Double-stud wall construction with cellulose insulation fill for R-25
- 16” roof framing with cellulose insulation fill for R-56
- R-20 underslab insulation
- Low-temperature hydronic heat
- High-efficiency, CO2-neutral wood-burning stove



















