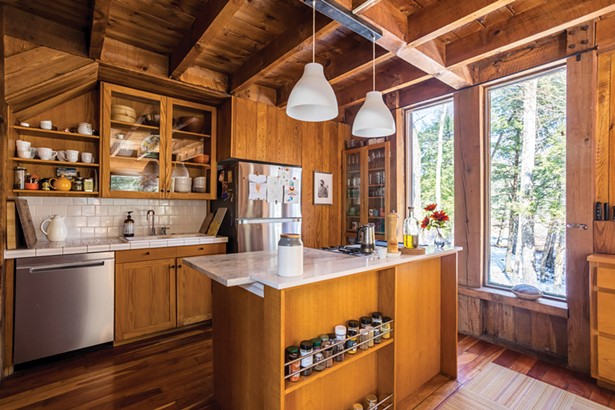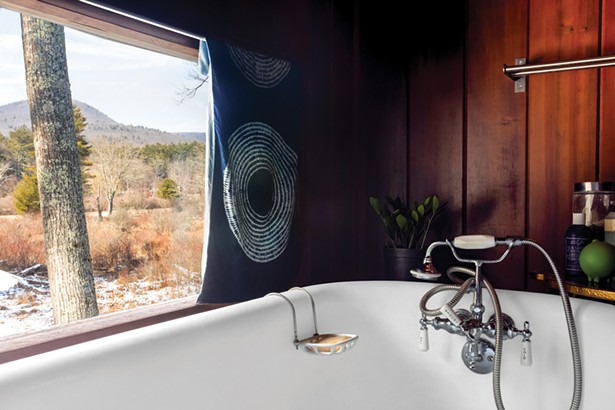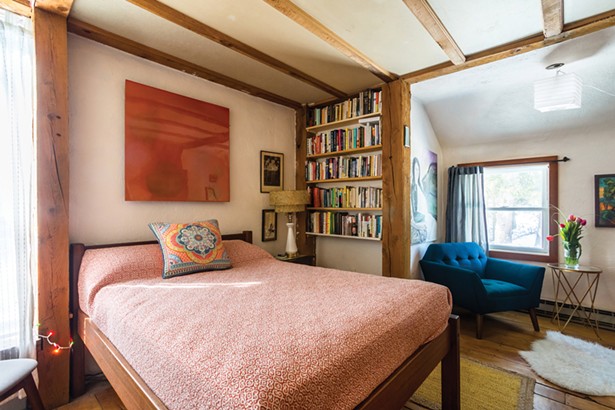
Each spring, the Beaverkill overflows its banks gushes across Noa Jones’s five-acre property in Bearsville. “It’s all about the stream,” explains Jones of the local tributary which flows in a gracious 180 degree arc around her post-and-beam home. “Right now it’s pretty dry but when the rain comes it can become insanely high. One year beavers built a dam downstream and it became big enough for me to kayak on. I felt like I was living on a lake.”
Throughout Jones’s life the stream has been both a constant and a constantly changing feature of the wooded land. Once occupied by the Esopus tribe, the property fell into the hands of her father, Yehuda Ben-Yehuda, in the early ’70s. He designed and built the 1800-square-foot home, often sharing the space with neighbors and friends, and both owner and house became lively, distinct threads in the fabric of Woodstock. For Jones, who has spent the past five years helping to establish the Middle Way School in Saugerties, the space has come to serve as a refuge—a place where she and her guests can step out of the tumultuous flow of everyday life for moments of peace and community.
No Argument with the Past
Jones first came to Woodstock as a toddler with her mother and brother. Although her parents were no longer married, her father soon followed to be closer to his children. “He was a huge character,” Jones says of her father. “His life had a very unusual trajectory and he was always thinking outside the box.”Born in Baghdad in 1932, Ben-Yehuda spent his childhood in Iraq at a time when it was still possible for the family to take road trips from Baghdad to Jerusalem. At the age of 11, he moved to Israel, where he went to school, and then New York City where he was known as an up-and-coming Israeli artist. After moving to Woodstock, Ben-Yehuda helped build the current home of the School of the New Moon in Mt. Tremper, and Jones became one of its first students. The children eventually moved with her mother to Colorado, but her father remained in Bearsville, and they spent summers with him in the Catskills.

Some of her earliest memories involve her father building the house. “He was very engaged with the world,” she says. “He wanted to know how things worked and make them himself.” In 1972, Ben-Yehuda began assembling the house piece by piece.
“Every summer, we would come and the house would be in some stage of being built and there was always some kind of weird animal situation,” Jones remembers. “He was trying to raise chickens, or he was trying to raise bees. We had goats and rabbits. We even had two horses for a while. There were always wild things growing everywhere and projects and sawdust.” During the home’s construction, the children lived with Ben-Yehuda in a shack on the opposite side of the stream with the animal feed. “There were no windows on the shack and the raccoons would often break in,” she remembers.

Ben-Yehuda finished the home in 1974 (“or never, really,” says Jones) and it quickly became a fixture in the town social scene. Jones and her brother spent summer days at local camps or at the recreation center in town. In the evenings, Ben-Yehuda often took advantage of the home’s large, open living room to host dinner parties and invited the whole town to square dances. And there was always plenty of debate. “He was famous for his cooking and infamous for his arguments and insights,” she says. “He always wanted to see where a person’s blind spot was and was dead set on rooting out hypocrisy. People would leave her either crying or laughing hysterically.”
Transient Impressions
Ben-Yehuda left his footprint all over his hand-built creation. Perched on a knoll just above the flood plain, he designed and crafted the four-story home from 18 different kinds of wood, much of which was harvested from the property and milled nearby. Centered around a two-story sunken living room with soaring cathedral ceilings and a wall of windows facing the stream, the three-bedroom, two-bath home features a second floor loft and catwalk with ample nooks and many whimsical flourishes.In the downstairs bathroom, Ben-Yehuda installed a giant sunken copper tub. Through a low rectangular window, the tub enjoys one of the home’s views of nearby Mt. Tobias. (Jones removed the copper tub, but has replaced it with a clawfoot version.) Upstairs, the second-floor bathroom featured a Japanese soaking tub, (also removed and replaced with a glass shower—Jones hopes to replace it soon). The second-floor bathroom also doubles as a steam room, with heat coming from a vent in the walls.

In the living room, a brick chimney divides the living room from the open concept kitchen and dining area. An additional fireplace warms the second-floor study. A tight circular staircase leads to the home’s third floor—originally covered with tatami mats as an overflow space for guests. A fourth-floor crow’s nest is accessed up a ladder and through a hatch door.
The setting—and the memory of Ben-Yehuda—permeates every square inch of the house, which smells like a mix of cedar and pine and resounds with the babble of flowing water. At an early stage of the home’s construction, Ben-Yehuda tracked paint all over the freshly milled wood planks. “He was messy, not detail-oriented, and very, very impatient,” Jones remembers of her father. “You can see his footprints high up on the living room ceiling, and his handprints are everywhere—there’s a very distinct print on the master bedroom ceiling.” When his eyesight began to fail, Ben-Yehuda returned to Israel. He died in 2010 and Jones and her brother now co-own the house.
Back to the (Kinder) Garden
After graduating from high school in Boulder, Jones attended UMass Amherst and then Hunter College in New York City. She began a career as a journalist, spending two decades traveling for work and living out of her suitcase. “Sometimes when I had downtime and no place to go, I’d camp out in the house,” she says. The rest of the time Jones and her brother rented out the home.Jones began working for the Buddhist monk Dzongsar Khyentse Rinpoche, also known as Khyentse Norbu, in 2001, assisting in the production of a documentary film about his work, serving as communication director for his foundation, and helping to write What Makes You Not a Buddhist and The Guru Drinks Bourbon.

In 2017 Norbu gave Jones a new charge: to develop and implement a Buddhist preparatory school and corresponding curriculum that could be replicated throughout the world. It was a command that would ultimately send her back to her roots. “Rinpoche knew I already had a place in the Catskills, so we decided this would be a good place to start,” says Jones.

Meanwhile, Jones has relished reconnecting with her past and grounding herself in her family home. The house her father built has not only provided refuge, but a certain consistency in her life—something she’s profoundly grateful for. “Even though the grounds have changed, and the stream and everything changes, I always knew it was here. I always knew I had it to come back to.”












