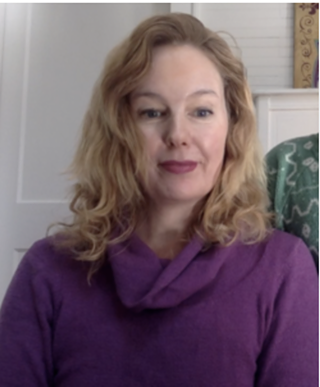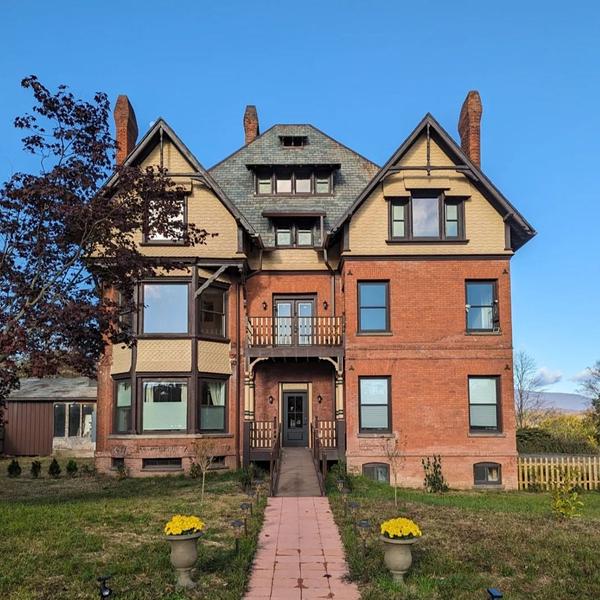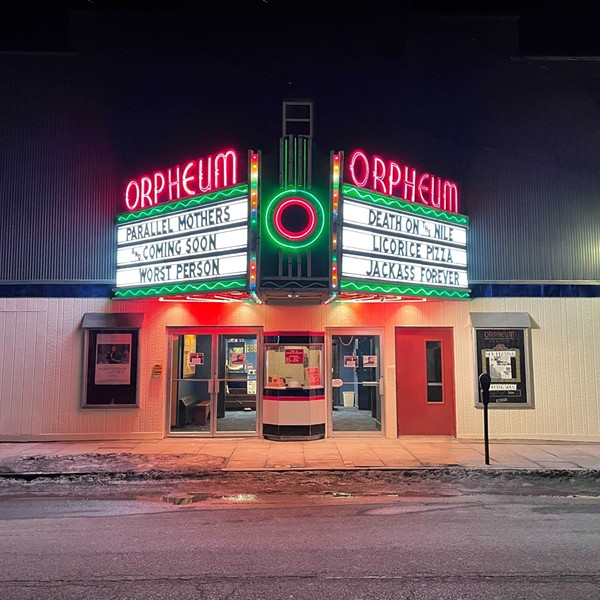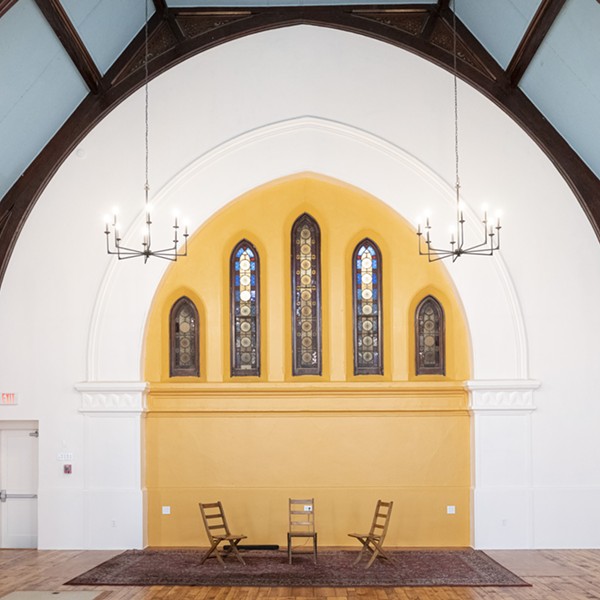
When Marcie Paper first saw the mid-century brick ranch house, she shuddered. “It was just very dark,” says Paper of the one-story home she now shares with her husband Sean Paige and their two young children. “The floors were dark, the fireplace was dark, and the exterior brick facade was painted grey with dark grouting.”
Built on the grounds of the former Bonesteel Sanitarium, the 1961 home sits on a hill amidst a row of stately Victorians in the village of Saugerties. Adjacent to the Cantine Field athletic complex and park, it’s within walking distance of the high school and local shops—a perfect location for the young family. “We loved the community and the fact that it was walkable,” she explains. “We were really looking for a place for our kids as much as ourselves.”

Even though her initial reaction was one of foreboding, walking through the house brought a different view. “We could see it had lots of potential,” says Paper. Divided up into a warren of rooms, including four bedrooms, five baths, and a finished basement, the home featured mustard-colored wainscoting throughout the main floor, floral wallpaper, and a mid-`90s kitchen decorated with a wine bottle motif.
Still, with 2,600 square feet, an attached garage that could be converted to a workspace, and multiple outbuildings, there was plenty of space to grow. “We realized how easy it would be to open up,” says Paper. It might have been a bit dark, but the home had been well kept by previous owners—it was just in dire need of lightening up.
An Almost Blank Slate

Hailing from Virginia, Paige studied furniture making in college. His extensive background in woodworking and carpentry includes designing and building furniture, fabrication work, and creating window displays. Since moving to the Catskills, Paige has been working with a regional construction firm doing full-scale home and business renovations.
Their first foray into Catskill life began in 2012, when they bought a 5000-square-foot home in Livingston Manor with the idea of turning it into an inn. “Our plan was to renovate it ourselves and make all the furniture and decor,” says Paper. This creative venture inspired her to expand her skills into block printing and textile design, as well as weaving and rug making. She also began handpainting her pattern work onto ceramic tiles.
Paper wove multiple rugs and block printed textiles for both the inn and an adjacent cabin where she and Paige lived part-time while they started their family. They even designed a colorful tiled hearth for the cabin’s wood stove. The two also transformed the kitchen of their Brooklyn apartment, utilizing Paper’s tile work for the kitchen backsplash and Paige’s carpentry skills for counter and cabinetry.
As their family grew, however, they couple realized they had to let their dream of running an inn go. “Once we had kids the area seemed a bit too rural. We loved the community but knew it wouldn’t be enough for the kids as they got older.” They sold the inn, along with its entire contents, including the furniture and the distinct decor they’d created for the space.

Brick by Brick
The land their new home is on belonged to the local Cantine family in the 19th and early 20th centuries. It was sold to become the Bonesteel Sanitarium, which served as hospital and maternity ward for the wives of soldiers during WWII. After the sanitarium burned down in the 1950s, the smaller, single-family residence was built along the street side of the half-acre lot.Through their combined talents, the couple was able to modernize the 1960s construction completely themselves. “We used the mid-century architecture as a foundation but tried not to tie ourselves too tightly to it,” explains Paper.
The first thing Paper and Paige did was to replace the floors with light wood floorboards throughout the main area. The couple tore out the interior wainscoting and repainted both the interior walls and fireplace white. The combined effect of the altered floors and walls lightened up the space considerably. They also removed French doors dividing up the central living space to create a flowing first floor that moves easily from the kitchen to living and dining room. “It’s great with kids, because you can see everything all the time,” says Paper. “We can also have 50 people in here and it doesn’t feel crowded.”

A step-down covered porch with high ceilings was long ago converted into extra living space. A bright skylight overhead, French doors leading to an enclosed patio and a pass-through window to the adjacent kitchen make it an ideal space for the family to lounge throughout the year. Paper and Paige painted the brick wall white and adjoining walls lime green, filling the space with plants. Two of their children’s paintings hang along the walls.
The Eternal Work in Progress
As quickly as their last space emptied, their new space has been filled with art and color. In the home’s primary bedroom, Paige built the couple’s bed and Paper created a dark pink mural in place of a headboard. The mural’s repeating motif of dark blue, curving lines and rectangles is reminiscent of the hanging plants throughout the home. On an adjacent wall, one of Paige and Paper’s eclectic collections of paintings features a variety of cat and dog portraits in oil, pencil, and acrylic, depicted in both abstract and realistic styles. (Their daughter is allergic, so the family doesn’t have any actual pets.)
During the pandemic, Paper participated in the Artist’s Support Pledge project. “Every time a participating artist made $1,000 selling work, they pledged to spend $200 buying work from another artist,” says Paper. “It was such a great boost to sell my work, and also support the work of other artists all over the world.” It had the added benefit of filling Paper and Paige’s once blank walls with art.
Now interspersed with her own recent abstract paintings is an assemblage of photography and mixed media works, along with ceramics and Paige’s woodwork. Paper’s block printed textile designs adorn the couches and many of her rugs, with designs inspired from her abstract paintings, line the floors.
The couple recently converted the attached garage into a large workspace for Paper, complete with space for painting, yarn dying, block printing, and textile design. (Another room in the home’s basement is reserved for sewing and weaving.) Outside, Paige recently whitewashed the brick exterior and relined the original garage door with a light wood. Rectangular cut-out windows offer views from Paper’s workspace to the Catskills. Downstairs, Paper has converted another of the basement rooms into a workshop where she’s begun teaching local art classes to children.
Next, the couple hopes to turn their attention to the home’s kitchen. They plan to update the open-concept space with Paper’s hand-painted ceramics and Paige’s cabinet making skills, making it distinctly their own. “The house is a work in progress,” says Paper. “We love it though. We often thank our lucky stars we found it and we’re here.”




















