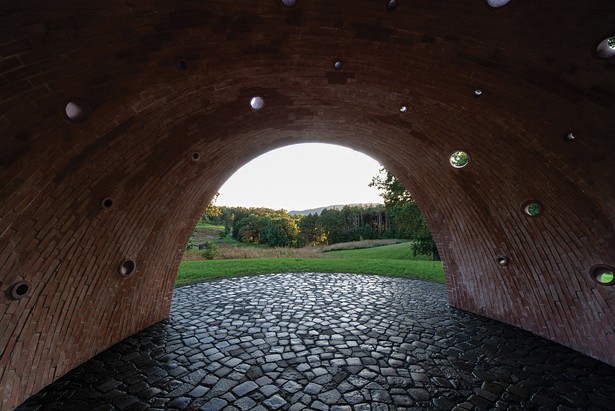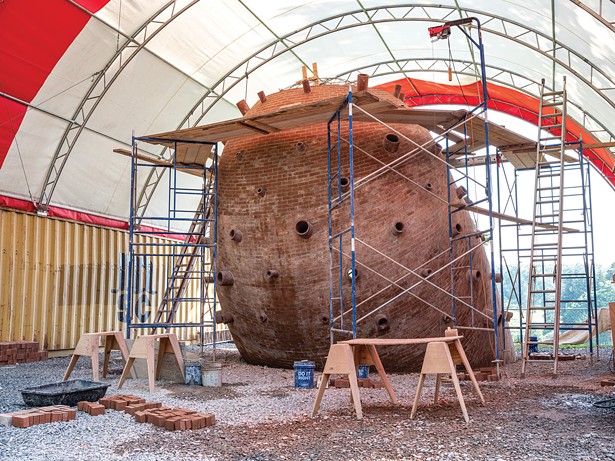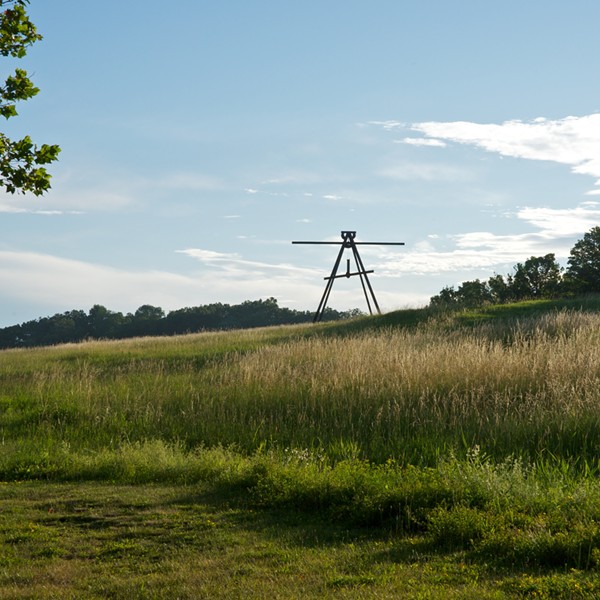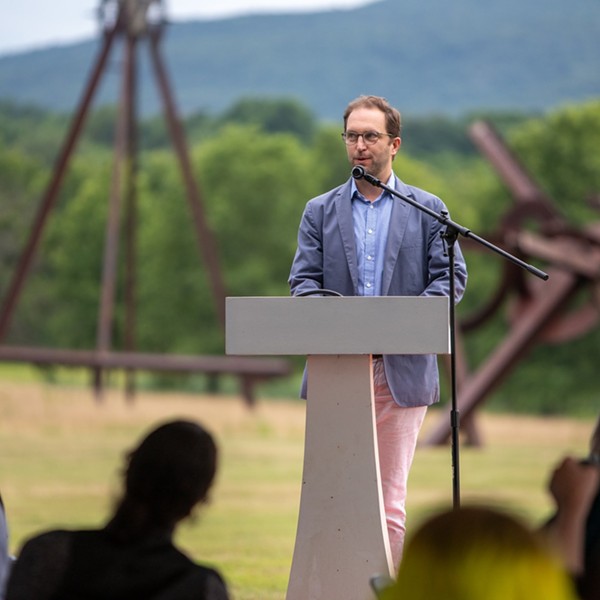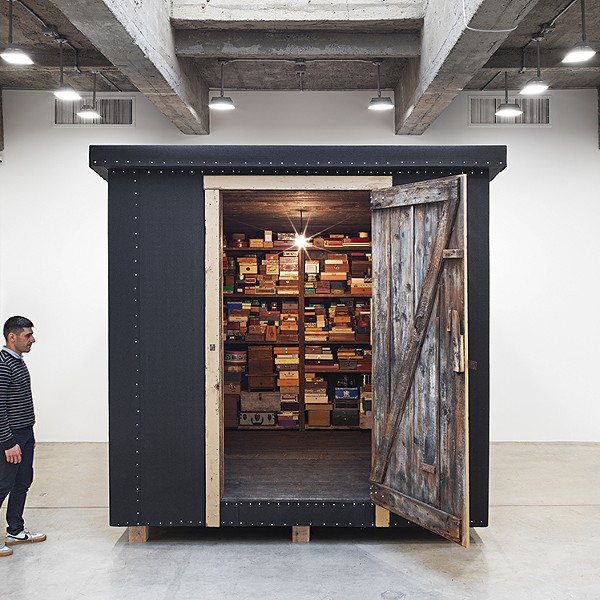It stands 19 feet tall, on a wooded hilltop at Storm King Art Center, overlooking the museum's rolling meadows below and Schunnemunk Mountain in the distance. Lookout, the latest creation of acclaimed Hudson Valley sculptor Martin Puryear, is a beguilingly curved synthesis of tunnel and dome that first invites the viewer to step inside, and then to—look out. Ninety portholes in the walls and ceiling peek out from a singular focal point creating a constellation of images of sky and tree. It is constructed almost entirely of bricks.
Lookout has been a long time coming. Storm King and Puryear had been talking since the early 1990s, and the museum offered him the hilltop site for a permanent commission in 2013. Once Puryear saw the spot, he felt compelled to create something special for that location. "It almost felt as though such a commanding spot had been reserved for me," he recalls.
After nine years of thinking and planning, a mountain of structural engineering drawings, and two summers of labor by an elite construction crew, Puryear's long-awaited piece went on display at Storm King last fall. As the museum reopens for the season this month, thousands of visitors will be getting their first look at what veteran curator John Eldefield told the New York Times, "could be the most amazing thing Martin's ever done."
But it almost didn't happen. "It took a succession of miracles to get it built the way I envisioned it," says Puryear.
Bricks and Mortar
His basic vision was a shape that transformed from a tunnel at ground level to a dome overhead, continuously curved in all three dimensions, literally without a straight line anywhere. But how to actually engineer and build it?
Although Puryear had never made a sculpture of bricks, the idea of using them for Lookout was always there. He liked the look of bricks, as well as the confounding idea of building an entirely curved structure from rectilinear pieces. And he wanted the bricks to be structural, not just a stick-on veneer.
Puryear sought the advice of specialized engineers and experienced masons, trying to solve the puzzle of how to actually build the tunnel-to-dome structure he envisioned. But none of the experts could figure out how to do it. "We were stymied," he recalls.
Then came Miracle No. 1: a 2019 chance introduction to John Ochsendorf, a professor of structural engineering at MIT whose specialty was historical masonry vault and dome technologies. The two men clicked immediately. "Minutes into our first meeting, we'd come up with a plan," recalls Puryear.
The key that unlocked the puzzle was the ancient Nubian vault technique—developed thousands of years ago along the Upper Nile in Egypt to build vaulted and domed buildings with minimal supporting forms—which they combined with modern reinforced concrete technology. The construction plan: a skeletal cage of curving stainless steel rebar, sandwiched between mortared layers of exterior and interior structural brick.
Although Lookout's proposed brick geometry was well beyond typical construction methods and conventional engineering calculations, Ochsendorf and Puryear were confident that such a daring masonry structure was technically feasible. But as far as they knew, nothing like it had ever been attempted. Where would they find builders and bricklayers skilled and motivated enough to execute an entirely new construction process?
Miracle No. 2: Ochsendorf knew a guy.
Actually, it was a gal, name of Lara Davis. A former student of Ochsendorf's, she had an MIT architectural degree and 25 years of hands-on bricklaying experience, specializing in vaults and domes. Living for 10 years in India, she had designed or built 40 masonry vaults and domes all over the world. And, Miracle No. 3, she had just returned from India and moved to the Woodstock area.
Davis signed on as the project's construction crew chief. "I was eager and excited about the project," she recalls, "but a part of me was skeptical that it could actually be done."
Two gifted bricklayers were added to the team: Puryear's long-time studio manager and master-of-all-trades, Rob Horton, and Scott Cafarella, owner of Hudson Valley Mason Works in Highland. Assistants Mario Magana and Aaron Getman-Pickering rounded out the team.
Construction Crisis
The Nubian vault bricklaying technique—laying the bricks in sloping courses so that each brick is supported by the previously laid bricks during construction—requires a fast-setting mortar, ideally around five minutes. But most types of Portland cement, today's commercial standard, take too long. And Portland is also too brittle, typically requiring repointing after a decade or so out in the weather. Lookout needed to stand the test of time.
Only one cement met the twin requirements of fast setting and long life outdoors: Rosendale cement, a long-obsolete type of natural hydraulic cement that had been originally produced in Ulster County and used to build 19th-century icons like the Brooklyn Bridge but is rarely used today. They were able to obtain a supply from Edison Coatings in Plainville, Connecticut. "Without Rosendale cement mortar, the whole thing would have been impossible," says Davis. Call it Miracle No. 4.
With the mortar question settled, Puryear turned to the bricks. After visiting the factory of Petersen Tegl, a venerable Danish brickmaker that's been doing business since 1791, he ordered 18,000 handmade custom bricks.
But when they arrived six months later, a test of the Petersen bricks with the Rosendale mortar yielded a shocking result: The brick and mortar were totally incompatible. The bricks were too porous for the mortar, and sucked the water out of it before it could fully set. There was a very poor adhesive bond.
A final lab report confirming the mortar/brick incompatibility came in on a Friday afternoon. With the construction-start deadline looming, the project was suddenly in crisis.
Without A Net
Miracle No. 5: Lara Davis knew a guy, sort of. (They'd been emailing for 15 years on masonry matters, but had never met.) Steve Blankenbeker was a materials engineer at Taylor Clay Products, a specialty brick manufacturer in Salisbury, North Carolina.
Early Sunday morning, Puryear, Davis, and Rob Horton piled into Puryear's car and, with a load of Rosendale mortar in the trunk, drove 14 hours to North Carolina. Some quick testing on Monday showed that standard Taylor bricks were compatible with the Rosendale mortar. Puryear specified the custom design he wanted, and Blankenbeker fast-tracked the production process to start on Tuesday.
Three weeks later, 18,000 Taylor bricks arrived at Storm King. The project was saved. "We were proud to be part of it," says Blankenbeker.
Construction began in May of 2022. The basis for the building process was a small scale model of Lookout that Puryear's studio had handcarved out of pine. That model was laser-scanned into a computer file. A CNC router then cut a series of full-size plywood forms to guide the on-site construction of the intricate steel cage skeleton.
An estimated 2,500 discrete welds held the curving steel framework together. "We were really pushing the boundaries," says Kurt Wulfmeyer of KC Fabrications in Gardiner, the guy who did those 2,500 welds. The cage itself could have passed for a work of art.
With Lookout's skeleton in place—"a 3-D drawing in space," Davis called it—the brickwork began, in nine sections from bottom to top. The first-section brick courses, around the entrance tunnel arch, were stacked vertically. Section Two and Three were tilted about 11 and 22 degrees.
Those first three sections required a wooden support formwork while the brick was being laid. But starting at Section Four, tilting about 33 degrees, the magic of Nubian vaulting came into play. With no supporting formwork, the bricklaying team was now performing without a net. "It was the antithesis of typical brick masonry, where everything is plumb and level," says Davis. "It was constantly curving in all three dimensions."
Because of all the curves and angle changes, many of the bricks had to be cut into smaller pieces to fit properly. "We must have laid 50,000 individual pieces of brick, and every one of them had to be conscientiously placed," says Davis.
But the all-star construction crew, working together for the first time, crushed it. "It was a miracle the way we all came together," she says. (No.6, if you're counting.) "The perfect gelling of a work crew."
On August 7, 2023, the last brick—perfectly horizontal at the top of the dome, 19 feet up—was set in place, to celebratory high-fives and hugs. But Davis's work was not quite done. Staying behind for the next 28 days, living in a Storm King artist-in-residence house, she hosed down the mortar twice a day, keeping it damp as the mortar was curing.
"What felt like a miracle in the end," says Puryear, "was that we completed the construction on schedule with no mishaps or injuries, and that the finished work is precisely as I'd imagined."
And now, miraculously, there it stands, looking out into the world from its leafy hilltop, waiting to welcome and envelop us all.








