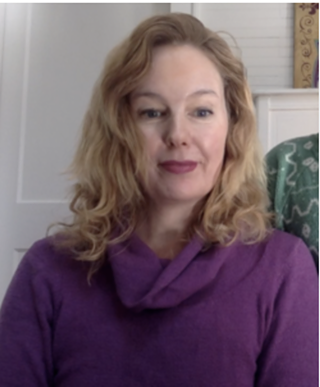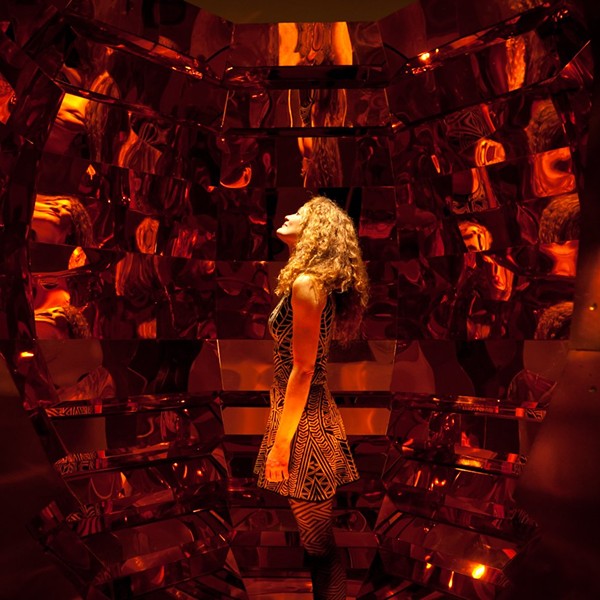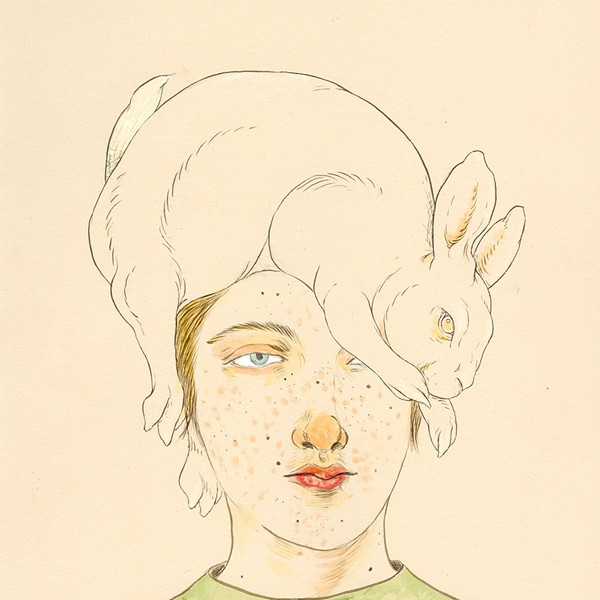Most people fit their creative practice into the spaces they find, adjusting to the confines of a building or a room or whatever corner is at hand. When artists Anat Shiftan and Jamie Bennett had the chance to renovate a 1960s Cape Cod, however, tailoring it to their art practices, the couple didn't hesitate—they tore the house down to its studs. "Both of us are pretty spontaneous," says Bennett, a fine art jeweler known for his expertise in enameling techniques, "especially when it comes to how we work." In fact, it isn't unusual for his wife, the ceramicist Anat Shiftan, to wake up in the middle of the night and take to her studio, where she creates botanically inspired sculpture, tiles, and ceramics that explore both the abundance and limits of the natural world.
Over their years as working artists, including many spent as professors at SUNY New Paltz—where they met—their studio spaces have run the gamut—everything from campus university offices to modified rooms to standalone backyard studios. Bennett even briefly considered working out of the former dentist's office-turned-guest cottage at the edge of their current two-and-a-half-acre property. "But our studios are a day-in, day-out part of our lives," explains Bennett. "It doesn't make sense to have them somewhere else." For two people whose lives are completely intertwined with their creative work, studios that were separate—or even secondary—to their home's design didn't make sense. When the opportunity arose to transform a dated two-story cottage surrounded by gorgeous acreage into a space completely "suited to our needs and pleasures," (Bennett) in 2014, they decided to redesign according to their creative priorities. Two years later, the resulting 4,200-square-foot modern contemporary abounds with light, and an eclectic collection of art and studio space—both inside and out.
Two Won't Do
Originally, Shiftan and Bennett intended to build two standalone studios on Bennett's former Ulster County property. The couple, recently married, knew they were going to need space for Shiftan to work at home. "We hired an architect and even had the engineering done," Bennett says. "But then we realized building something there just didn't make sense. It didn't really work with that location." They started looking for a new house and Shiftan noticed an idyllic piece of Hudson Valley fields and trees on her way to teach classes at SUNY New Paltz. "The property was lovely," she remembers. "The trees in front of the house were beautiful and when they start to bloom they fill with birds as well." The land included half a dozen mature maple trees behind the house, several flowering dogwoods and a magnolia tree out front. Its location in the middle of rolling fields also appealed. "The properties around us are large open spaces," says Bennett. "The landscape is quite lovely." They would just have to look out their window or walk out their front door for inspiration. Best of all, they knew the broker and that it would soon be for sale.
The couple bought the home and initially set out to make only a few alterations. It wasn't long before they realized the problems were more numerous than they'd initially thought. "First, the floors were all rotted," says Bennett. "Then, we had to take out all the heating. One thing led to another and we thought, what's the point? Things were just in horrible shape." So Shiftan and Bennett hired Stone Ridge-based architects James Lyman Reynolds and Karen Reynolds to help them redesign the home. "That's when we got ambitious," remembers Shiftan. "We needed studios and we enjoy entertaining. We also wanted additional bedrooms for guests and our grown children when they come to visit."
With the help of builder Austin Sweeney, the team completely gutted the home, removing all the interior walls and dismantling the low second floor. The architects designed a new first floor to accommodate the couple's lifestyle while remaining within the original footprint. The flowing space now features an open, modernist kitchen, generous dining area overlooking the backyard and a living room—all situated around a freestanding fireplace finished with Shiftan's tiles. At the western edge of the home, the Reynoldses rebuilt the master bedroom expanding a window to capture views. They also built a wing with two guest rooms above.
From Seed to Sculpture
Shiftan's work, literally and figuratively, overflows boundaries. "I look at nature," she explains. "I try to see what its limitations are and then I explore the difference between knowing and seeing." Her process begins with the careful examination of the flora she finds around her, as well as in botanical books she's kept from her childhood in Israel. "For me, watching leaves grow is a great pleasure," Shiftan says. Her work often begins in the vegetable garden she's built in front of the house, or the flower garden she keeps near her studio's side entrance. "I pollinate my own amaryllis and then harvest my own seeds," she explains.
Shiftan and Bennett replaced the entire southeastern wing of the home with a bright, two-story ceramics studio. With walls of windows, soaring vaulted ceilings, and radiant heat cement floors, the space is reminiscent of a greenhouse. Here, Shiftan mixes her own porcelain clay and then utilizes an array of techniques to shape her work. "Most potters have one technique and progress that way, but I really use all the techniques," she says. "I do casting, I work on the wheel, I hand build. I try everything." The studio includes four kilns, a wheel, tables for both sculpting and glazing, walls of shelving and even a nursery for seedlings and indoor plants in a bright corner. The couple added plumbing and a large working sink along one wall. There's also has a reduction kiln outside.
A staircase leads to an open second-floor loft and glass enclosed office space. "I use this for storage as well as a place to think," Shiftan explains. Along low tables, on shelving running the length of the walls, and along the edge of the loft's railing and even on the wooden floors is an array of her floral works, ranging in colors and stages of completion, like flowers in various stages of blooming. "My work is between the industrial and the natural," she explains. "I try not to stick to a specific flower, really I just make them up, but everything alludes to nature. Our knowledge of nature is blinded by our cultural interpretation of it."
Raising the Roof
It was Shiftan's idea to raise the home's roof line, creating a second-floor studio for Bennett. After contemplating a move to a separate cottage, he was convinced by Shiftan and others that he wouldn't be happy with a studio that wasn't integral to his living space. "The second-floor ceilings were only head high," remembers Bennett of the original Cape Cod-style construction. He had a hard time sharing his wife's vision, initially. However, with the help of the Reynolds and Sweeney, they raised the entire roof, creating a completely new second floor and making Shiftan's idea a reality. "I ended up with a really fabulous studio," Bennett says.
In the northwestern corner of the home, above the home's living and dining area, Bennett now has ample, light-filled space. Arranged into three sections around the fireplace chimney, which extends through the center, Bennett takes his intricately crafted jewelry pieces of enamel painted on semi-precious metal from ideation to completion.
Bennett, who confesses to a "modernist way of thinking," is inspired by "many, many cultures," he explains. "My influences are very broad." Varied patterns inspired by and borrowed from Indigenous Australian art, 19th-century Indian painted miniatures, and Norwegian jewelry all can and do show up in his work. "I allow myself to engage all those things," he says. In one corner of his studio, there's a space for both sketching ideas and working with watercolor on paper. The other half of his studio is dedicated to metalworking, where he shapes and frames various metals, experimenting with form and texture. Another whole corner of the studio is where Bennett works with enamel to craft detailed images onto the metal's surface. "Enamel is just very, very finely ground glass," he says. "It's ground to various grits—it can be close to sugar, or even confectioner's sugar, depending on how painterly I want the work to be." Bennett also has a small kiln upstairs.
The couple's studios are joined by an upstairs library filled with art and reference books—used by both for research. It's one of the only places, however, where their work overlaps. Even though they've collaborated successfully in creating an art-centric home, they've never actually collaborated professionally. "We've talked about it," admits Bennett, "because we have so many mutual interests and parallels in our work." For now, however, they've created a home perfectly balanced between life and art.






















